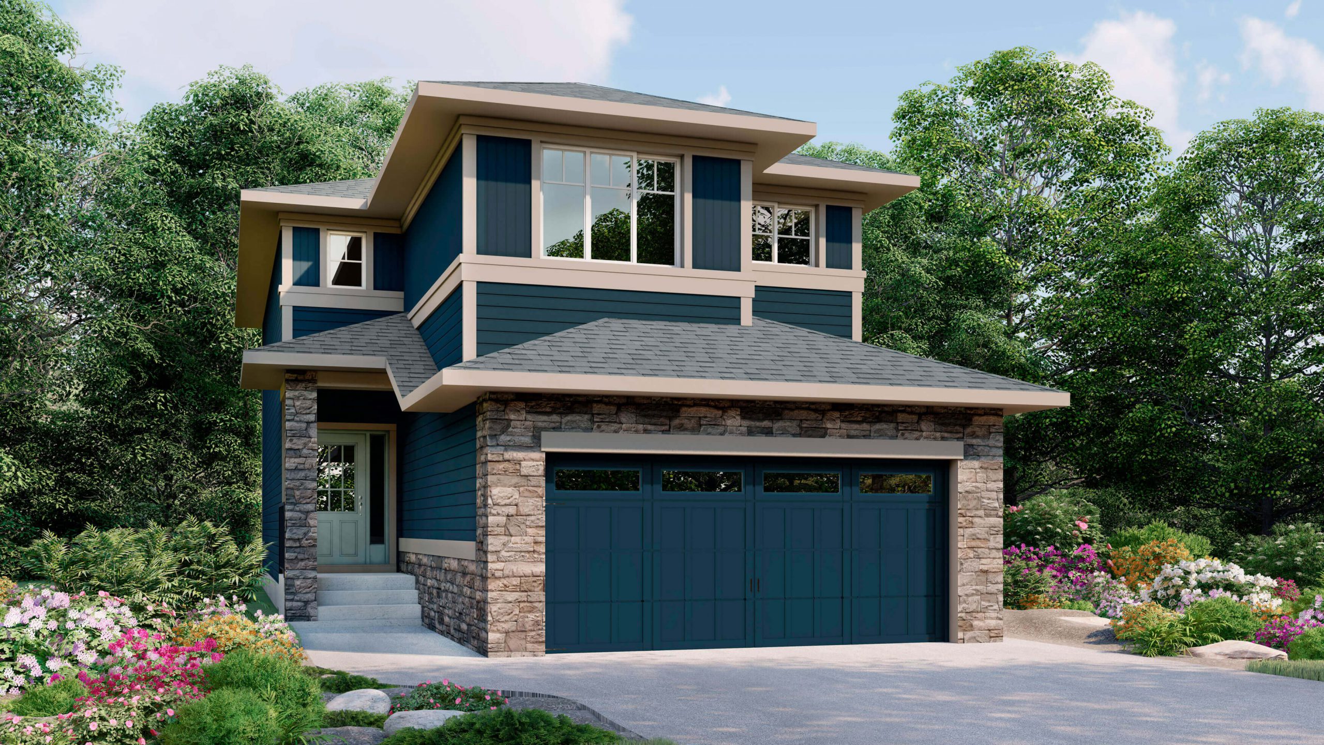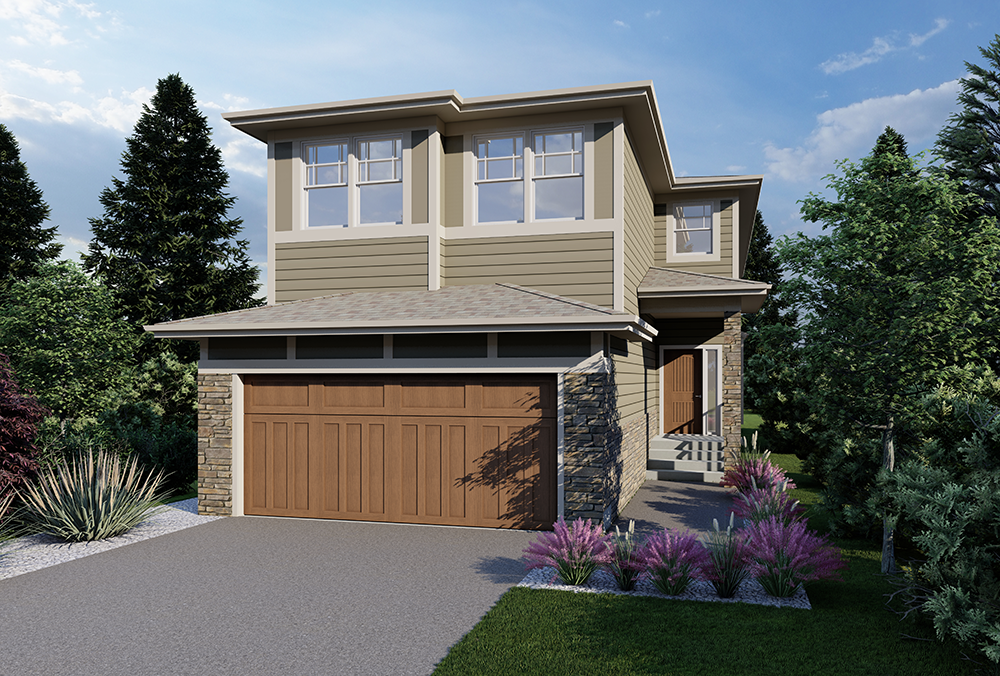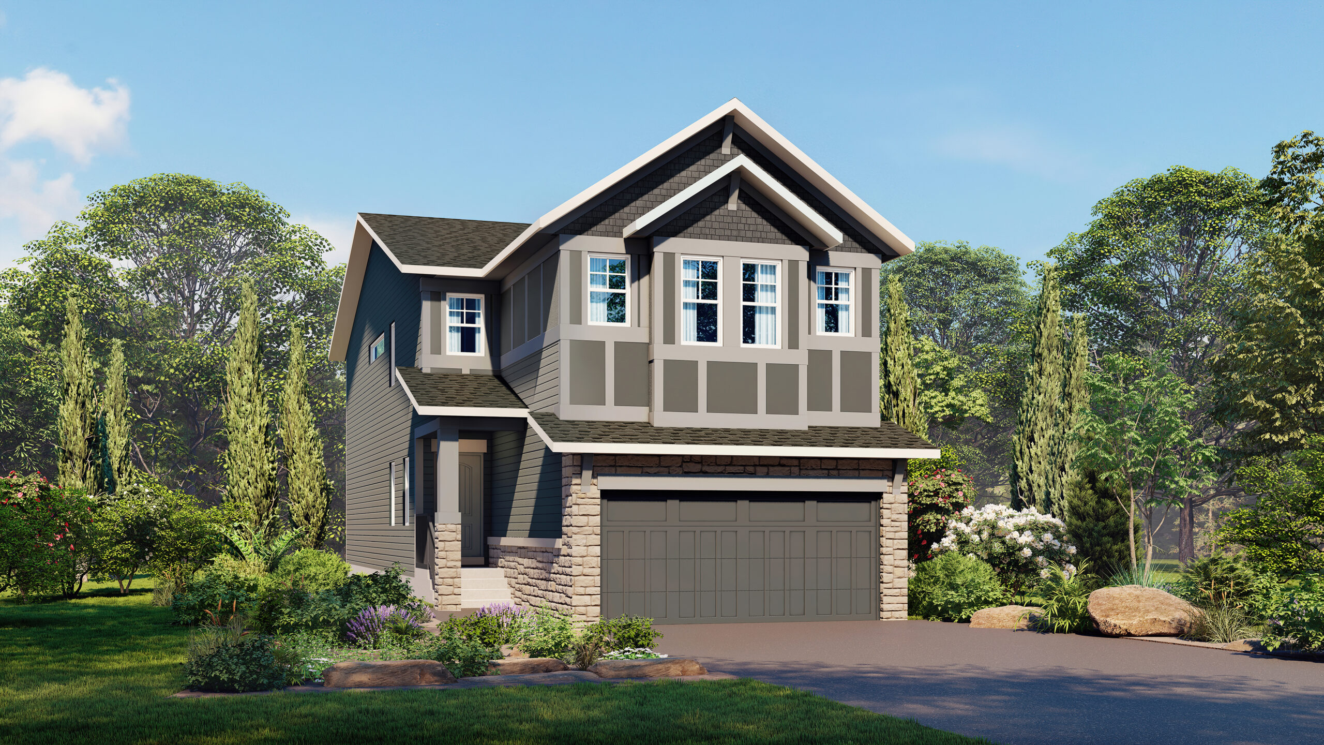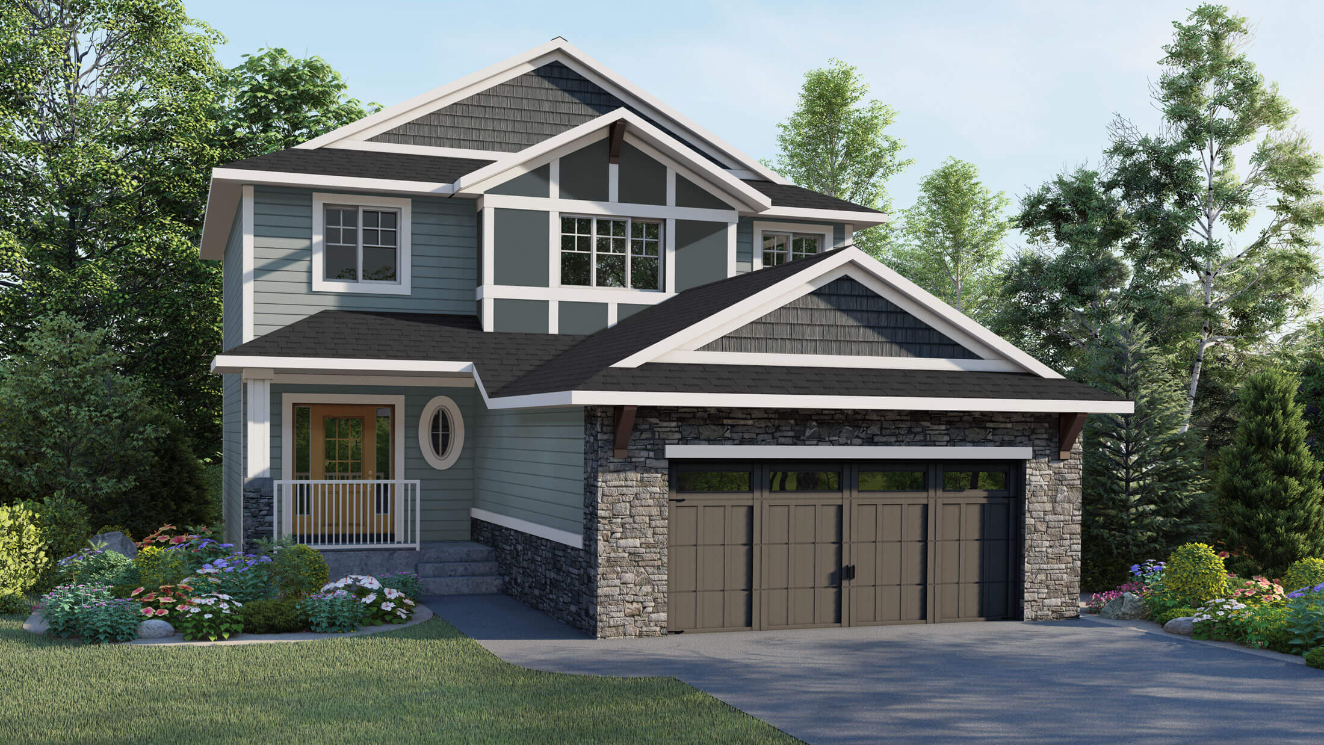
Home Series
Birch
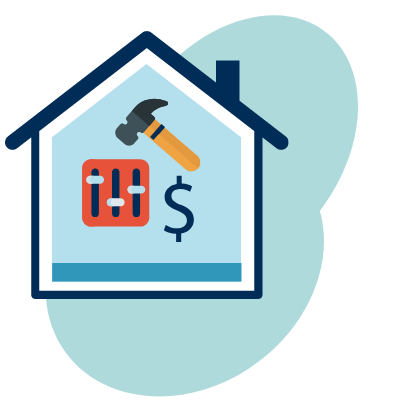
Enjoy fully loaded custom single-family homes with Birch two-storey models. Choose three-bedroom, two full bathrooms plus a half bathroom and a double garage with a Birch custom home.
BUILD AND PRICE YOUR DREAM HOME
Start with our thoughtfully designed model and customize the details and finishes to suit your preferences.
View floorplans and customize
Single Family
Choose a fully loaded luxury home.
Home Features
Explore the features of our luxury single-family homes in Calgary. Choose from essential, enhanced and exclusive upgrades and specifications to design and build your dream home.
Specification Levels: 1 – Essential 2 – Enhanced 3 – Exclusive
Full 1-2-5-10 warranty coverage with deposit protection



Heat Recovery Ventilator (HRV)



Radon Mitigation System



Flow through humidifier



Low VOC (Volatile Organic Compounds) paint



Delta wrap for increased protection



Envelope Seal waterproofing around all windows and doors



Tyvek house wrap



Wireless Access Point for improved connectivity



Double CAT6 network outlets throughout 200 amp electrical panel



Compacted backfill to reduce settlement



9' Foundation walls with 32 MPA concrete



Hardie Board front exteriors



Large covered entryway with stone detail



Roof shingles with high wind rating & extended warranty



Front load washer and dryer



3pc rough-in for a bathroom in the basement



Engineered flooring systems in all homes



42" Cabinets with soft close doors/drawers



Full ensuite with double vanity, tile shower, and soaker tub



Tile backsplash in kitchen and above tubs



1 1/4" Granite or Quartz in kitchen and upper bathrooms



Kingston style interior doors with lever style handle



Stainless steel kitchen appliances



Delta chrome faucets throughout



Gas or electric fireplace with mantle and tile (plan dependent)



Mudrooms with deacons bench designed for space saving



Mudrooms with full locker bench



7' overhead garage door and 7' fiberglass front door



8' overhead garage door and 8' entrance door



100% Hardie Board and Trim



Hardie Board exterior front elevation



Rear decks with railing



Rear entrance landing



Dual pane windows



Triple pane windows



12" Engineered floor joists



14" Engineered floor joists



6' 8" Main floor interior doors



8' Main floor interior doors



High efficiency furnace for improved efficiency, comfort and air quality with programmable thermostat



Hi-Velocity furnace with programmable Wi-Fi thermostat



50 gallon gas hot water tank



Navien Tankless Water System for unlimited hot water



Solar panel and electric vehicle rough in



Laminate or LVP flooring throughout entire main floor; carpet in main floor bedrooms (plan specific)



5” engineered hardwood throughout entire main floor



Peak Point carpet on 7lb underlay to enhance lifetime of flooring



Gateway carpet over 8lb underlay with Magic Fresh additive



Laminate or LVP flooring in bathrooms and laundry



Ceramic tile flooring in bathrooms and laundry



2.5″ casings and 3″ baseboards with white lacquer finish



3” casings and 4” baseboards with tinted lacquer finish



Tite mesh wire shelving throughout in white finish



Titanium free-slide shelving in all closets



Delta faucets in chrome finish throughout



Delta Trinsic faucets and touch technology in kitchen faucet with Silgranit sink in kitchen



Our process
Building clarity through communication

With 25 years of experience as Calgary’s most trusted home builder, you can count on WestCreek’s polished process to deliver trust and transparency at every step. While this part of the process can feel long or overwhelming at times, it’s worth the wait. Your dedicated WestCreek salesperson is by your side to help you sail through all 24 weeks with confidence and in style.
View our process


