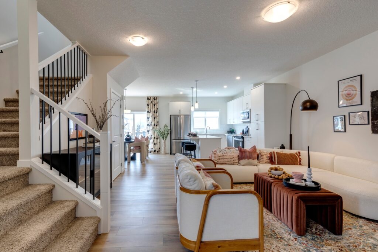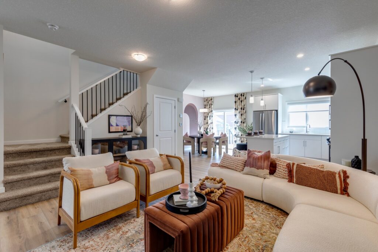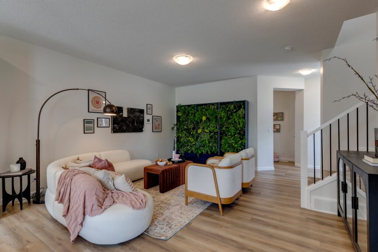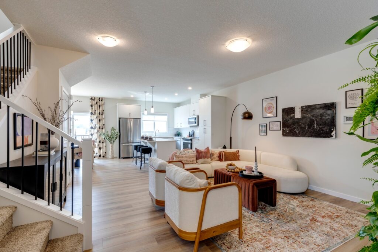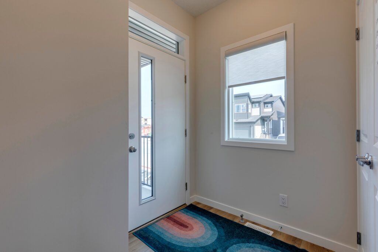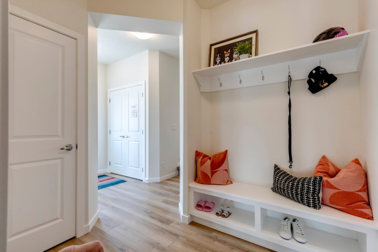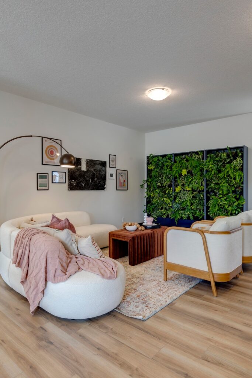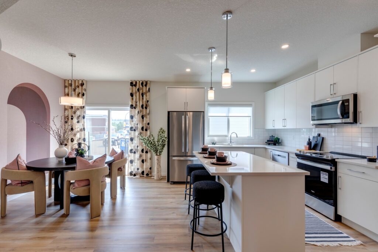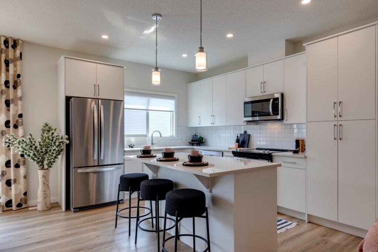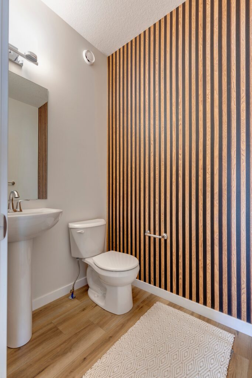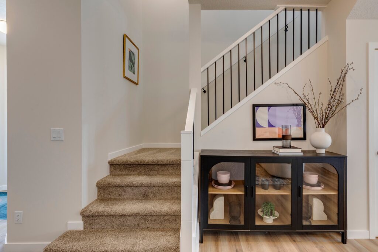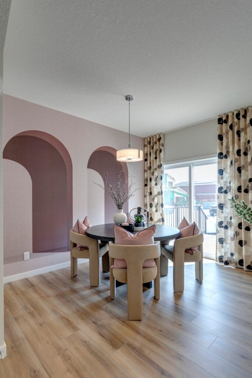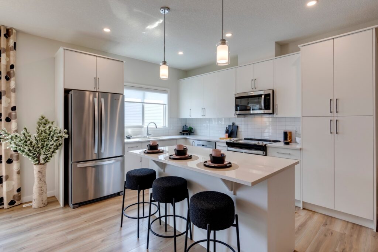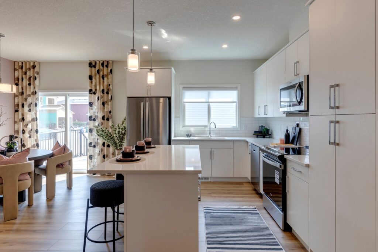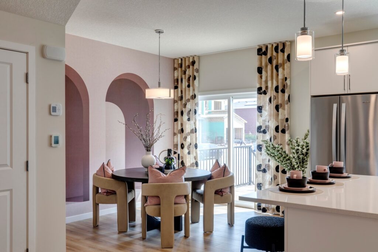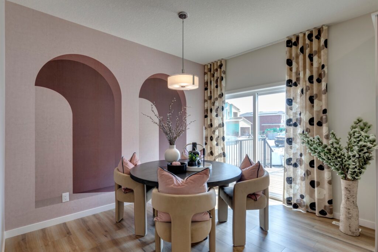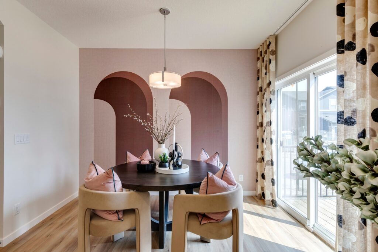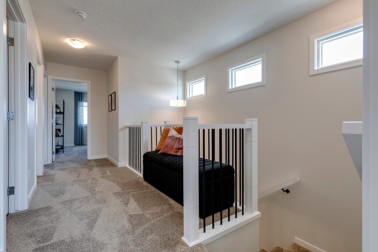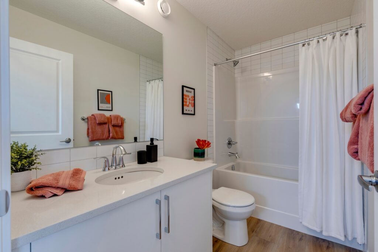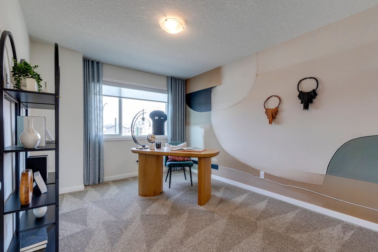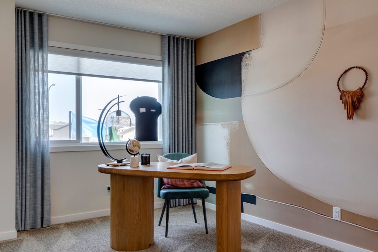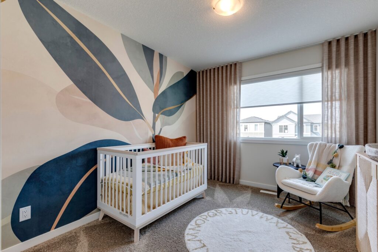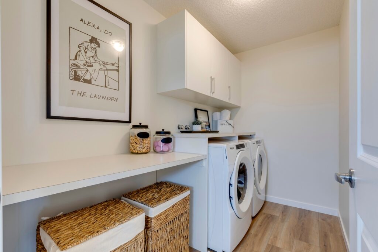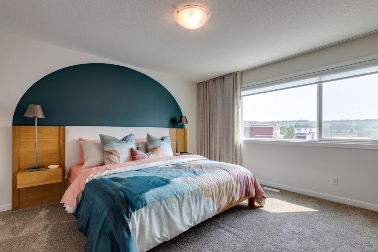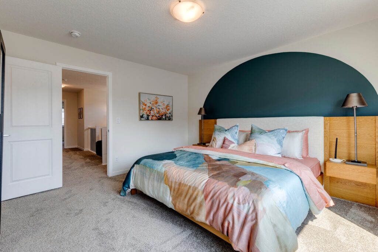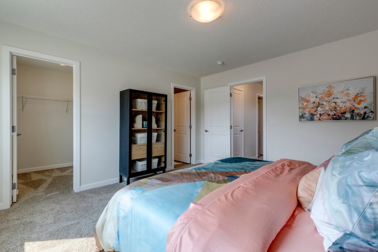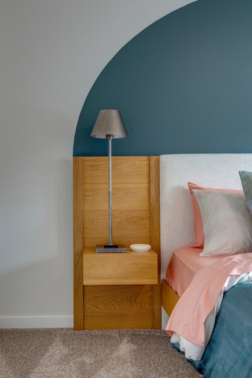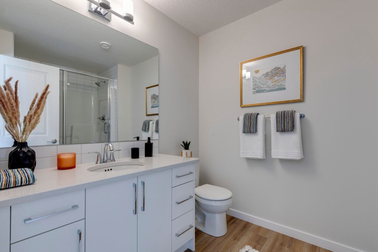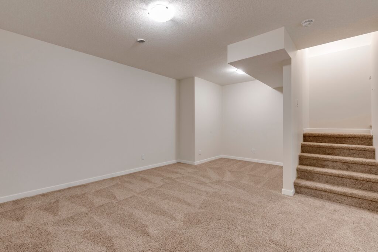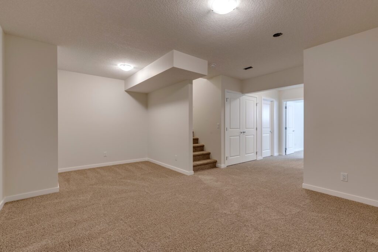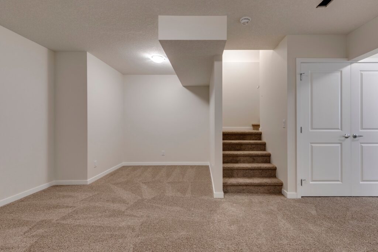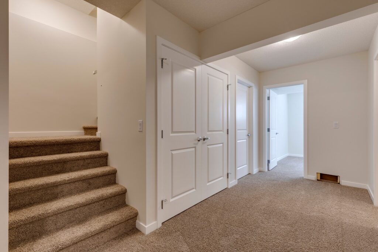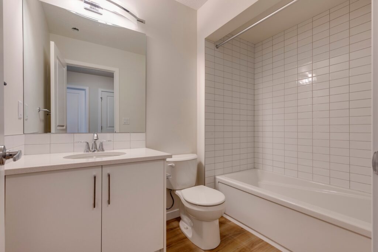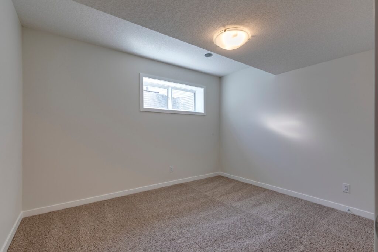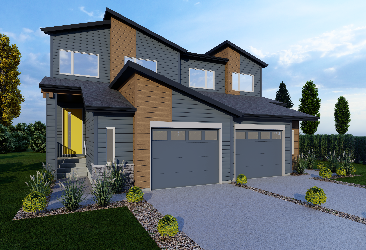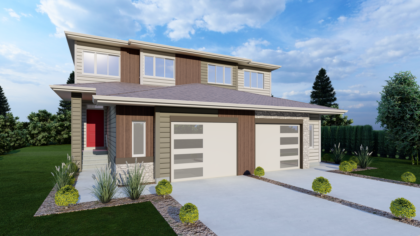
Home Series
Newcastle
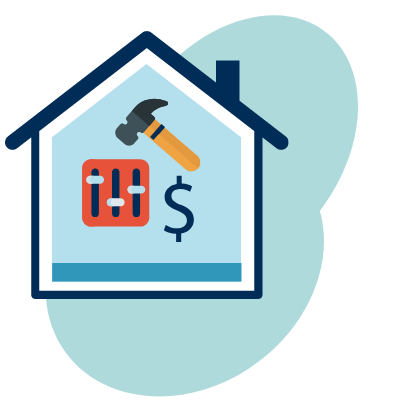
Enjoy fully loaded custom duplex homes with Newcastle two-storey models. Choose three-bedroom, two full bathrooms plus a half bathroom with a Newcastle custom home.
Build and price your dream home
Start with our thoughtfully designed model and customize the details and finishes to suit your preferences.
View floorplans and customize
Luxury comes standard.
Essential Specification Home Features
Explore the features of our Essential Specification
Essential
Large covered entryway with stone detail to maximize curb appeal and value



7' Fiberglass front door



Hardie Board exterior front elevation to protect against elements and provide increased fire protection



Rear entrance landing



9' FOundation walls with 32 MPA Concrete



Delta wrap to keep your foundation air tight and dry



Compacted backfill to reduce settlement on the driveway and sidewalk



12" Engineered floor joists spaced at 19.2" for a strong and solid floor



200 amp electrical service panel



Envelope Seal around all windows and doors to keep your home water tight and dry



Dual pane windows



Heat Recovery Ventilator (HRV) to save energy and improve air quality



High efficiency furnace for improved comfort and air quality with programmable WiFi thermostat



Flow through humidifier



low Volatile Organic Compounds (VOC) paint



50-gallon gas hot water tank



Radon mitigation system



9′ Main floor ceilings with knockdown texture



Finished stairwells to basement (plan dependent)



Full ensuite with vanity and undermount sink



Mudrooms with deacons bench



Wireless Access Point installed in upper floor for a strong wireless connection



Laminate or LVP flooring throughout main floor; carpet in main floor bedrooms



Laminate or LVP flooring in bathrooms and laundry



2.5" Casings and 3" baseboards with white lacquer finish



Peak Point carpet on 7lb underlay to enhance lifetime of flooring



42" Cabinets in Maple, Oak, or NextGen, including posts and pans drawers with soft close doors and drawers



Stainless steel kitchen applicances



1 1/4" Granite or Quartz in kitchen and upper bathrooms with undermount sinks



Kingston style interior doors with lever style handles



Tite mesh wire shelving in white finish throughout



Tile backsplash in kitchen and above tubs including nickel Schluter trim



Delta faucets in chrome finish throughout



Our process
Building clarity through communication

With 25 years of experience as Calgary’s most trusted home builder, you can count on WestCreek’s polished process to deliver trust and transparency at every step. While this part of the process can feel long or overwhelming at times, it’s worth the wait. Your dedicated WestCreek salesperson is by your side to help you sail through all 24 weeks with confidence and in style.
View our process

